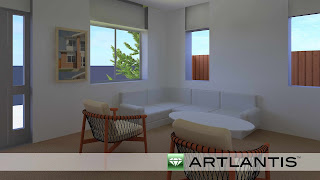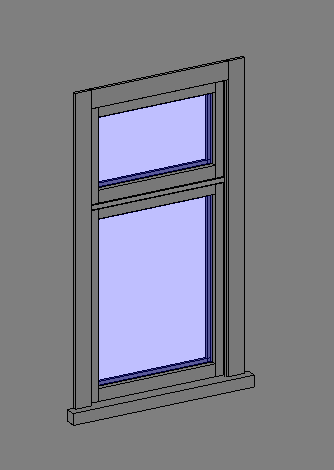
It has been said it is much better to have never touched Autocad before starting Revit.
I have found this to be true, although some things are very similar.
I have made some blunders, as seen below, but I managed to avoid the first one.
This is a pic of a timber window family, created after much ripping out of hair.
Classic Revit Blunders
1. Want to have a family, but not quite like the one "out of the box"?
Yup, just go ahead and alter the one that is "out of the box".
This is a classic beginner mistake. ALWAYS Duplicate and name it as something else.
2. Creating new family? Hmm....where to store it? Oh look, there are already libraries there,
what a good place to store them. NOT! Seems like a sensible idea, but if you do a reinstall,
they will get deleted. Create a new directory somewhere else. Would it not be nice if
Revit came with a sensibly created directory structure? I like the English way of doing this.
Even then it seems the Revit approach is to lump all things together, then let you sort out what you are after by looking at the name of the file. So all Aluminium ones are in with the wood.
This seems a very dis-organised approach, so I have created this style of directories, eg, Components, Doors, Aluminium, Front Doors/Sliding Doors/French Doors/Bifold Doors. There would be a similar one for Wood.
I see Salesoft (The Auckland New Zealand Revit Reseller) has a set of families for sale,
known as RVT Pacifica, and their naming convention for windows seems to make some sense.
This is an exerpt from their help file:
"All NZ defined Families can be identified by the suffix (NZ) used in the Family file name.
For example: AW 11 Timber-Architrave (NZ).rfa
The Window family Naming Convention used in RVT Pacifica is based on Opening types used in the frame followed by the frame divisions as they are seen from an exterior view and lastly any construction / material description.
The first few characters of the first 'field' denotes the window hung type.
For example…
AW = AWning hung sash window
BF = BiFold hinged unit
BOX = Box Window (under soffit unit)
CA = CAsement hung sash window
CW = Corner Window
DH = Double Hung window
FL = Fixed Lite glass window
GH = Glass House window (glass on top)
LVR = LouVRe window (sash or shutter)
OP = OPening only (no content)
SS = Sliding Sash window
SG = ShugG vertical sliding glass window
TH = Top Hinged sash window
The next 'field' is used to indicate the number of divisions along the frame and the number
of divisions vertically in each of those horizontal divisions.
For example…
1 = single lite opening
11 = two one lite divisions
12 = two horizontal spaced divisions with 1 lite in the first and two lites in the second
If the window needs to have a specific Left or Right opening designated then the last character
of this field is used to assign which horizontal division has the opening lite. For example…
AW 11R would be for a two lite with right opening sash.
But usually there is a Flip Control that switches the window around so there is no need for
a specific Left or Right family definition."
(end of help file)
The problem in New Zealand is that we seem to have joinery peculiar to this part of the world.
Even the name is different to the USA: they call it Millwork.
An even larger problem looms with the Master Joiners Federation of New Zealand proposing a
standard set of tested windows, and Revit families of these do not seem to be in existence yet.
The "out of the box" wooden windows available are not exact representations of normal joinery, being very simplified. Does this matter? Probably depends how fussy you are!

















































