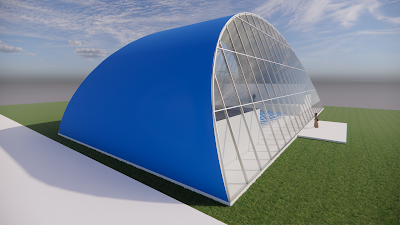Somewhere in Glenfield, Auckland, New Zealand:
A beginners journey into the land of Revit, the Architectural Drawing Software, made by Autodesk.
Wednesday, September 22, 2021
Tuesday, September 21, 2021
Sunday, September 19, 2021
Friday, September 17, 2021
A Concept for a steep site
This was an actual paid job, the site was extremely narrow (about 6m) and on a steep hill.
The client wanted the building to be against the northern boundary, so the design was driven mainly from the site, as in this plan:
The elevation shows that the design is just 3 box like shapes going down the hill:Thursday, September 16, 2021
Competition Entries
I have just been looking at my stats for this blog. Not a lot of interest at around 50 views/blog.
Anyway, I have been doing competitions on Freelancer and have come to a point where it just is not worth putting effort into these.
So a retrospective of what I have been doing might be nice, even if it was just for myself!
These are not the total I have done-just the more vaguely interesting. Each entry has on the average around 7 different views.
This is my latest one, which earned me a disappointing 2 stars, maybe it was a bit on the outrageous side...A German Apartment Building Reno.
By the way, all of these are modelled in Revit 2016, and sent as an fbx to Twinmotion (ie free!)
This next one is a granny flat for an Australian property. This one is the outrageous version:
This is the same job, just a bit more conservative:
This one is a 3 storey building for Fiji:
This is a design for a chapel:


















































